As Vietnam cements its position as a regional manufacturing and logistics hub, the demand for high-quality industrial warehouses is accelerating. Yet constructing facilities that are merely functional is no longer enough. Today’s market demands warehouses that meet rigorous design standards ensuring legal compliance, operational efficiency, and future scalability.
Join DaiDung Group in exploring why aligning with these standards is no longer optional, but essential.
Why Warehouse Design Standards Matter?
Warehouse design standards are critical for safeguarding workers, protecting assets, and maintaining operational efficiency. According to the U.S. Occupational Safety and Health Administration (OSHA), proper warehouse layout and facility design serve as the first line of defense against common hazards in storage and logistics operations.
- Safety & Risk Prevention: Frequent warehouse hazards are forklift accidents, improper electrical installations, fall risks, inadequate ventilation, and insufficient fire protection. Design standards help mitigate these dangers through structured layouts, designated pedestrian zones, exit strategies, and spill containment systems
- Structural & Operational Efficiency: Effective warehouse standards address clear aisle widths, dock loading configurations, rack layouts, and floor flatness requirements to support efficient operations and reduce accidents involving mechanical handling equipment
- Regulatory Compliance & Worker Health: Design compliance ensures alignment with warehouse design standards (e.g., guardrails, emergency exits), electrical codes, and ventilation standards. This not only avoids legal penalties but also fosters a safer working environment and helps secure better insurance terms.
- Long-Term Reliability & Cost Savings: A well-designed warehouse reduces long-term maintenance needs and operational disruptions by incorporating durable flooring, proper lighting, and planned traffic flows, minimizing wear and extending facility life.
Designing Warehouses in Vietnam: Navigating Local Codes & Global Standards
From industrial parks in Bac Ninh to logistics zones near Ho Chi Minh City, warehouse developers should now navigate a complex intersection of Vietnamese national regulations and global engineering standards. Success in this environment demands more than construction expertise, it requires deep knowledge of legal codes, safety systems, warehouse design standards, and international expectations.
1. Vietnamese Regulatory Landscape: QCVN & Fire Safety
Vietnam’s rapid industrial growth and development of industrial zones has heightened expectations for high-quality warehouse infrastructure. National technical regulations including:
- QCVN 03:2012/BXD on National Technical Regulation on Principles for Classification and Grading of Civil, Industrial, and Urban Infrastructure Works issued by the Ministry of Construction;
- Law 27/2001/QH10 pertaining to fire prevention and firefighting regulations;
- Decree 136/2020/NĐ‑CP on fire protection are mandatory for warehouse construction and operation.
Compliance is essential to secure permits, avoid penalties, and ensure safe operations.
2. Harmonizing International Standards with Local Compliance
To meet the needs of multinational clients and integrate into global supply chains, developers are increasingly adopting international benchmarks alongside Vietnamese regulations. Commonly referenced standards include:
- ISO 9001 – Quality Management Systems
- EN 1090-1 – Execution of steel structures (EU standard)
- ASTM A123 – Zinc (hot-dip galvanized) coatings for iron and steel (US standard)
This dual-standard approach helps ensure long-term durability, trust from global partners, and alignment with international ESG and compliance audits.
3. Comprehensive Warehouse Solutions Aligned with Global Standards
With deep insight into Vietnam’s evolving regulatory environment, DaiDung Group delivers end-to-end warehouse infrastructure that strictly adheres to internationally recognized warehouse design standards, covering quality, safety, scalability, and sustainability. As a full-scope EPC contractor, DaiDung Group is equipped with in-house capabilities for architectural planning, structural design, steel fabrication, civil construction, and final handover. This vertically integrated model enables DaiDung Group to control quality at every stage, ensuring each facility complies with technical codes, fire safety, environmental regulations, and global best practices.
DaiDung’s track record spans a wide range of notable projects in key industrial zones nationwide including:
BW Warehouse for Rent in Cu Chi District
This is a ready-built warehouse project for lease in the BW Tan Phu Trung Industrial Park, located in Cu Chi District, Ho Chi Minh City.
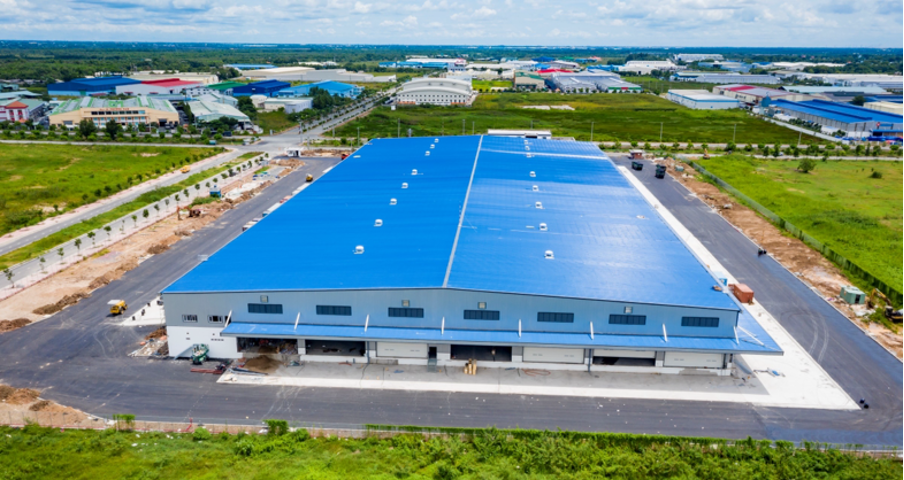
The modern warehouse complex is equipped with a system of international-standard facilities, catering to the needs of logistics and e-commerce.
The total land area owned by BW in this park is 15.7 hectares, situated within a nearly 1,000-hectare industrial park. The developer is BW Industrial, a leading industrial real estate developer in Vietnam.
DaiDung Group is the steel structure supplier for numerous BW projects nationwide, contributing to ensuring project progress and quality.
Mapletree Hung Yen Logistics Park II in Hung Yen Province
This is a large-scale warehouse and logistics park developed by Mapletree (Singapore), with gross floor area of over 59,456m², operational from 2023.
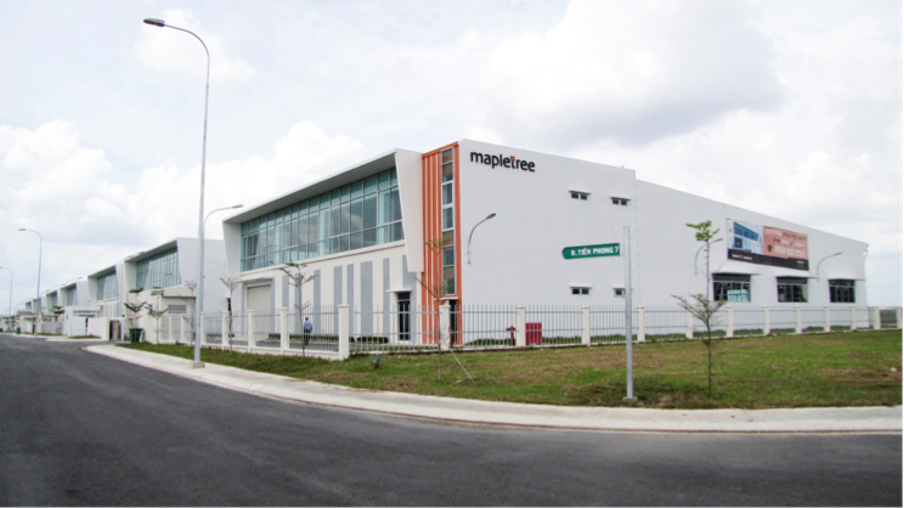
DaiDung Group serves as the main steel structure contractor for large-scale logistics projects. With its manufacturing and construction capacity for industrial exports meeting international standards, Dai Dung ensures quality and timely completion for foreign investors like Mapletree.
TBS Tan Van – Warehouse 7 & Warehouse 8 in Dong Nai
TBS Tan Van – Warehouse 7 and Warehouse 8 in Dong Nai are modern warehouses that are part of a major logistics project by TBS Group, located in the Tan Van area, Bien Hoa, Dong Nai Province.
- Location: Dong Nai
- Project: The Warehouse 7, Warehouse 8, and Operations & Customs Building project is part of Phase 2, with a total area of 56,707 m².
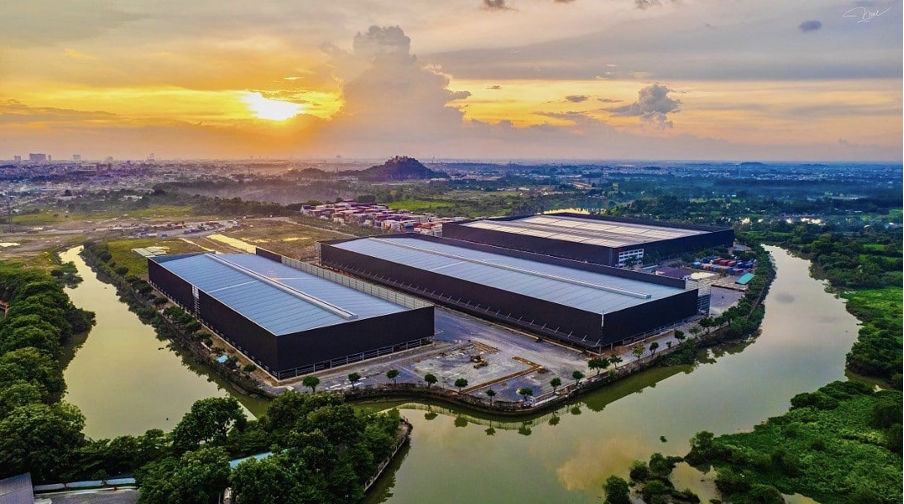
KTG An Phuoc Industrial Factory For Rent
Strategically located in Dong Nai province, this facility acts as a gateway connecting Ho Chi Minh City with the Southeastern provinces.
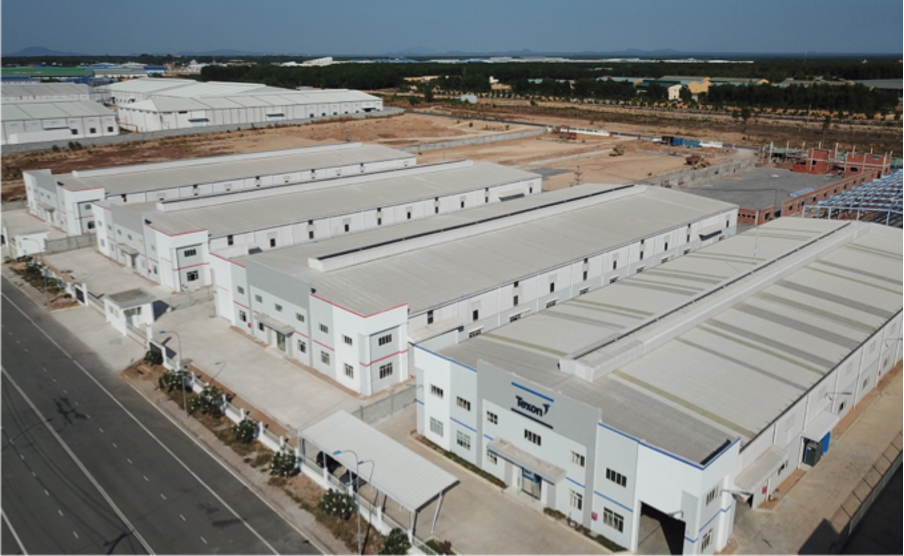
KTG An Phuoc Warehouse For Rent has a total area of 31,185 m². Dai Dung Group’s role was to provide steel structure solutions, helping to optimize functionality and shorten the construction time for this major project.
KTG Nhon Trach Industrial Factory for Rent
KTG Industrial Nhon Trach in Dong Nai Province is a standout project for ready-built factories, meeting international standards with rental areas of 21.438 m².
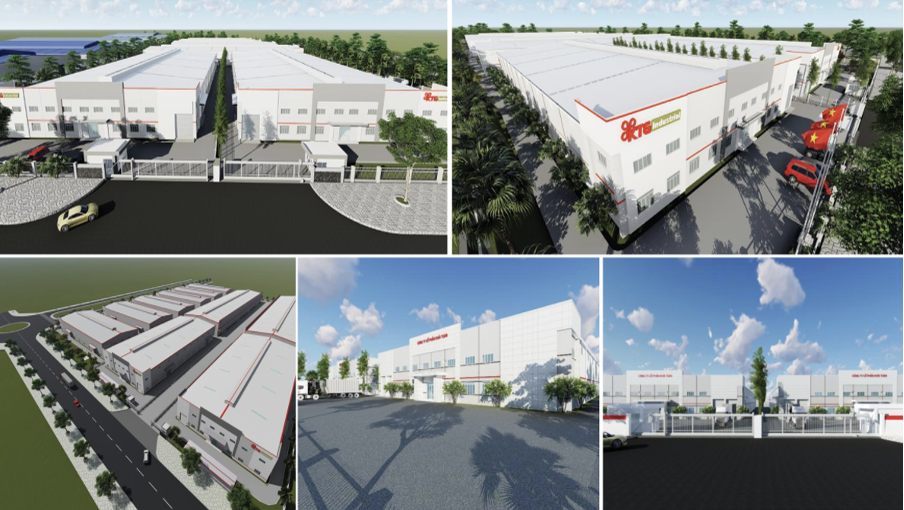
DaiDung Group joins the Project in implementing modern steel structure factory solutions that optimize usable space, helping clients save on construction and operational costs.
Boustead Ready-Built Factory in Dong Nai Province
Boustead Industrial Park in Nhon Trach, Dong Nai, is managed by Boustead and KTG Industrial Management Company. The latest phase comprises ready-built factories with a total floor area of 38,000 m².
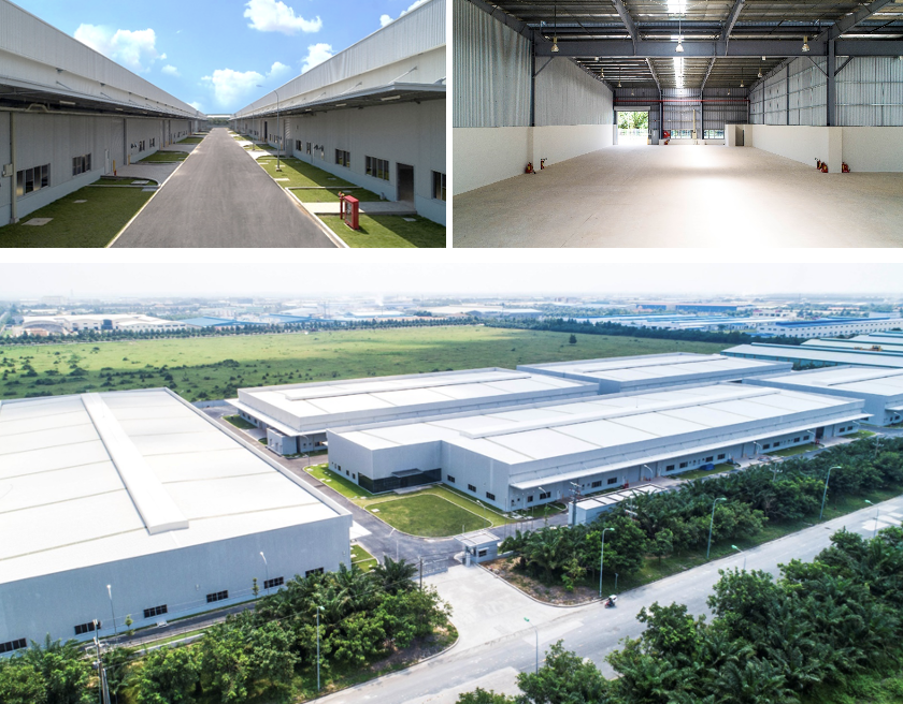
DaiDung Group is the partner providing steel structures and construction solutions, ensuring progress, quality, and operational support according to international standards.
At the heart of every project is a team of experienced engineers, certified technicians, and a robust quality and safety management system. By combining advanced fabrication facilities, proven engineering expertise, and project execution capacity, DaiDung Group consistently delivers industrial facilities that meet high technical standards, are completed on time, and offer long-term durability – fully aligned with international warehouse design standards.
