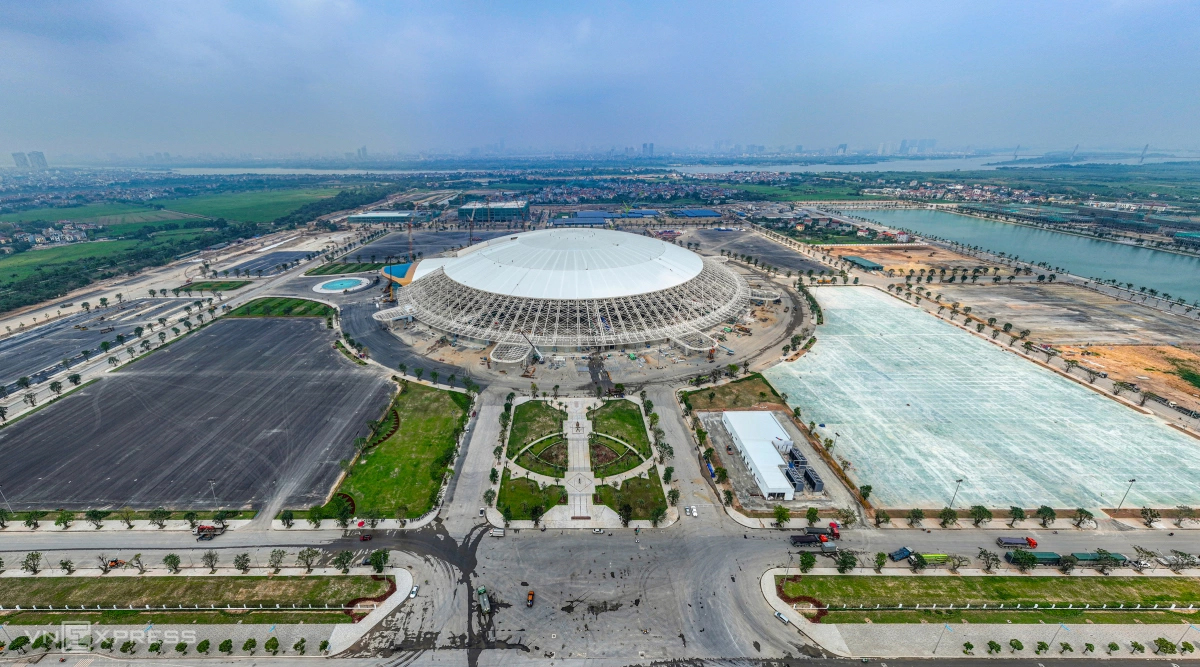Commenced on August 30, 2024, the Co Loa National Conference and Exhibition Center, inspired by the revered Golden Turtle God, is rapidly taking shape and is set for inauguration in July 2025.
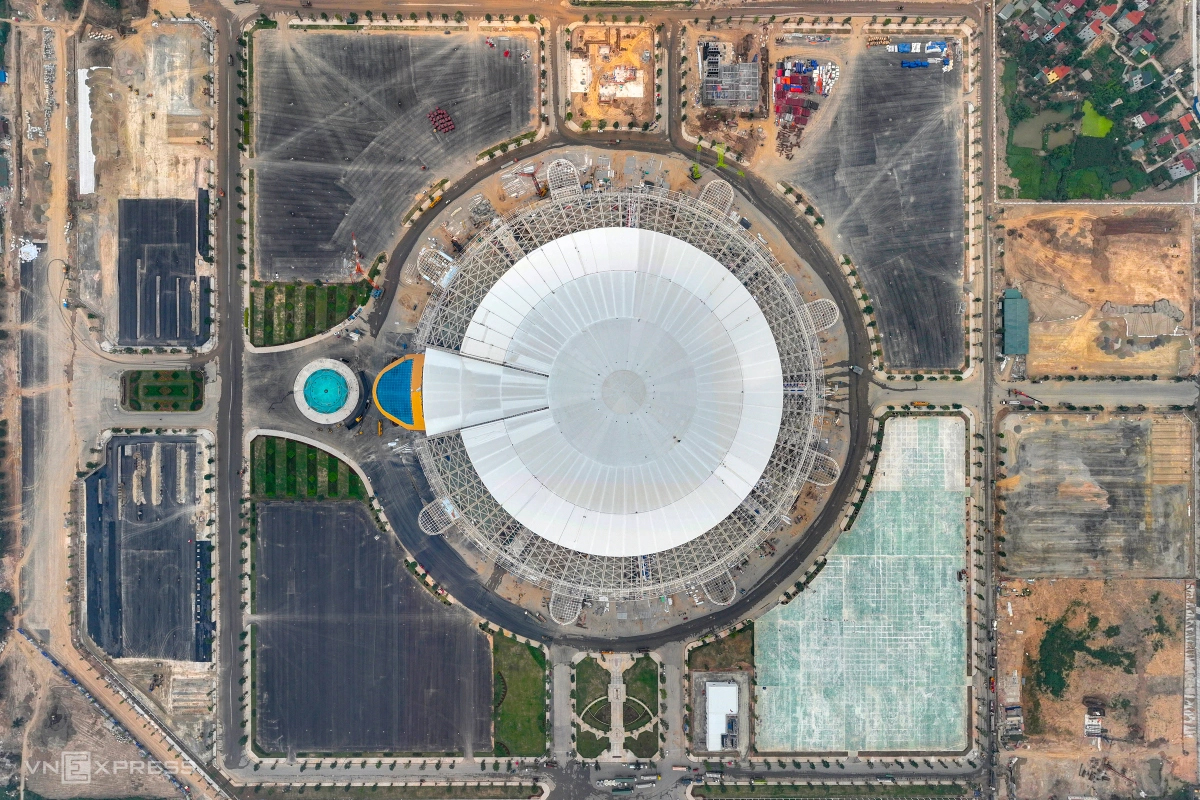
Spanning an impressive 90 hectares in Dong Hoi and Xuan Canh communes, Dong Anh District, Hanoi, this monumental project carries a total investment exceeding 7,000 billion VND. The centerpiece is an exquisite indoor exhibition complex, designed in the form of the Golden Turtle God, comprising nine distinct zones.
These include four outdoor exhibition parks, two indoor exhibition halls, a convention and wedding center, a Grade-A office tower, and a five-star hotel. The 20-hectare outdoor exhibition area is tailored to host large-scale events, showcasing oversized and heavy exhibits with grandeur.
Drawing inspiration from the legendary Golden Turtle God of the Co Loa citadel myth—one of Vietnam’s four sacred creatures—this architectural marvel symbolizes health, prosperity, and vitality, resonating deeply within the nation’s sacred cultural spaces.
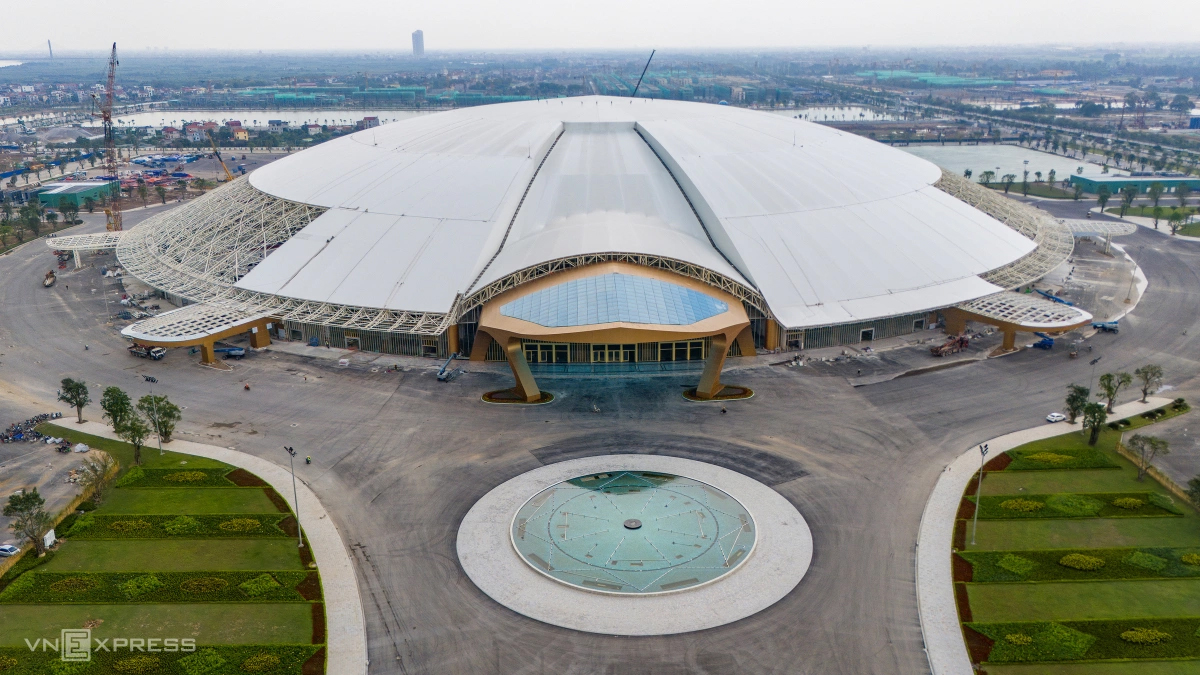
The main canopy roof of the indoor exhibition hall, adorned in vibrant green and gold, represents the head of the Golden Turtle, while the eight auxiliary canopies evoke its limbs
In front of the main entrance lies an elegant lake and fountain, enhancing the project’s majestic aesthetic.
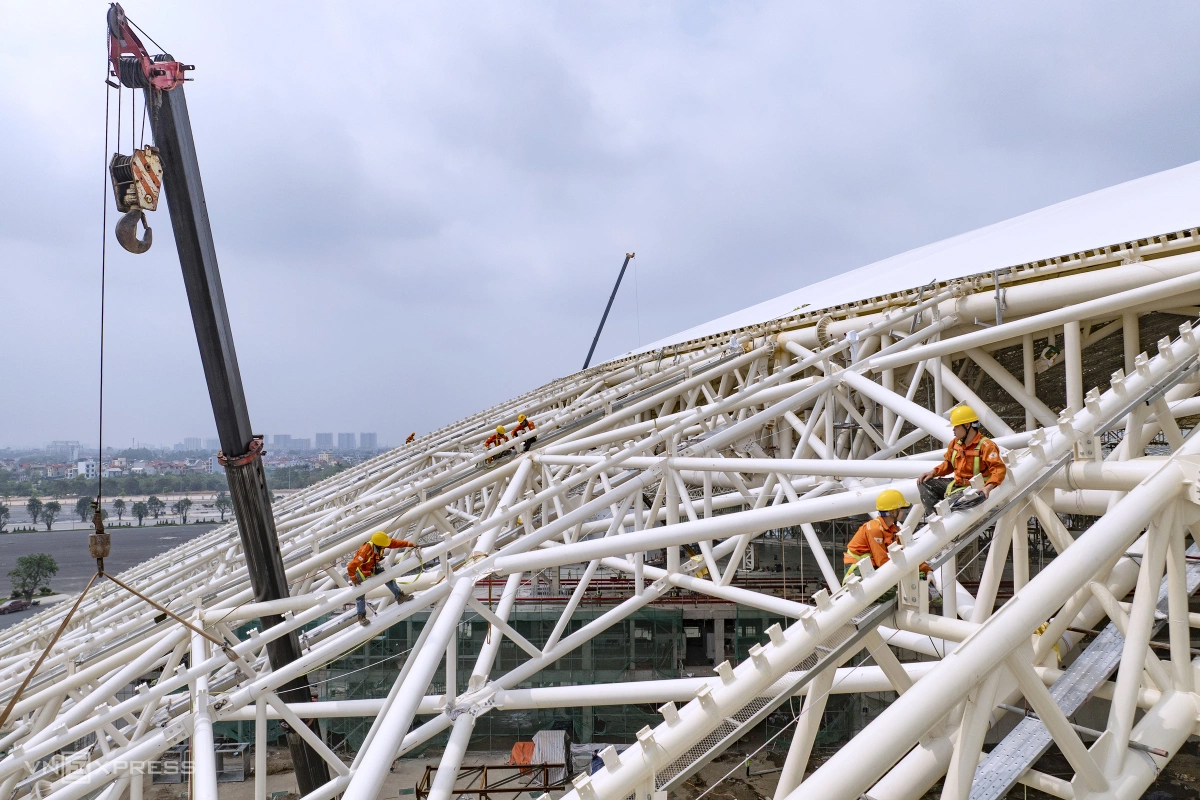
The steel structure framework of the main canopy is engineered with a safety factor of 2, double the standard requirement, ensuring unparalleled durability and operational safety.

The facade of the building is being completed, workers are protecting the entrance.
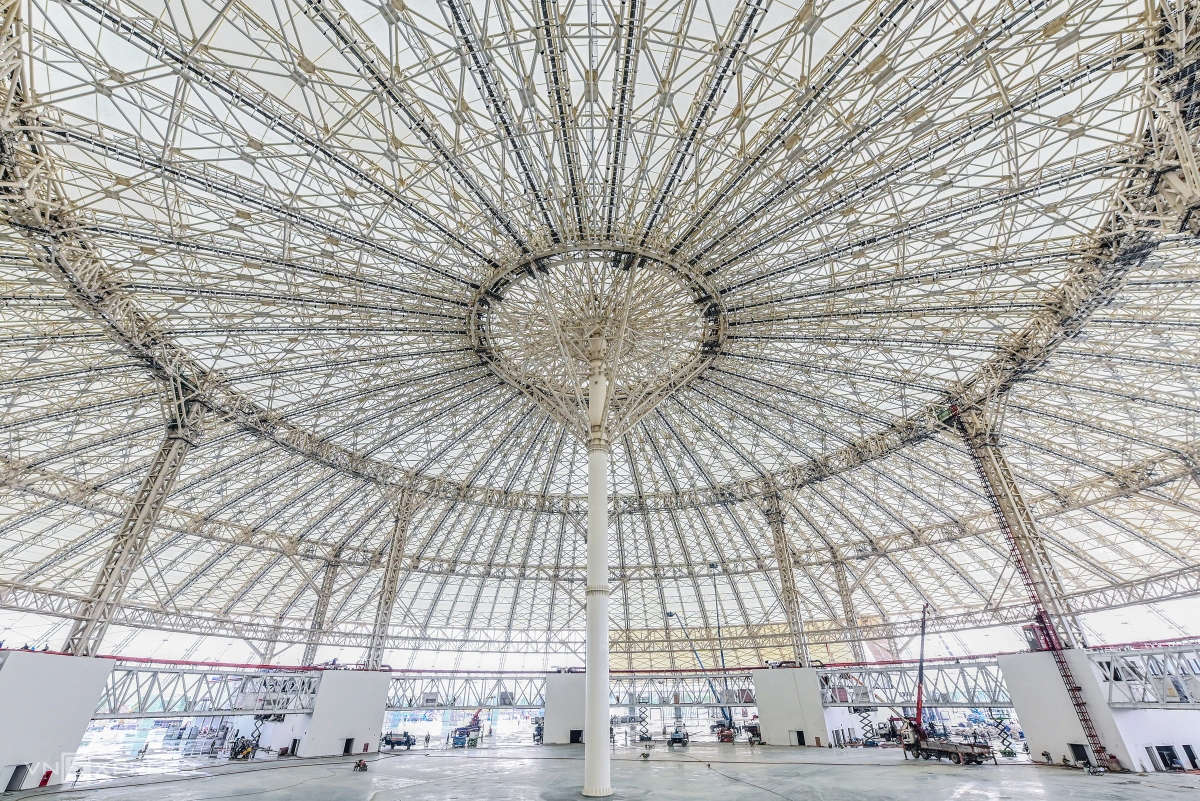
. The primary exhibition hall’s central column soars to 57 meters, with a dome spanning 360 meters in diameter, requiring nearly 30,000 tons of steel. Currently, the main structure is complete, with 80% of auxiliary components and equipment installed.
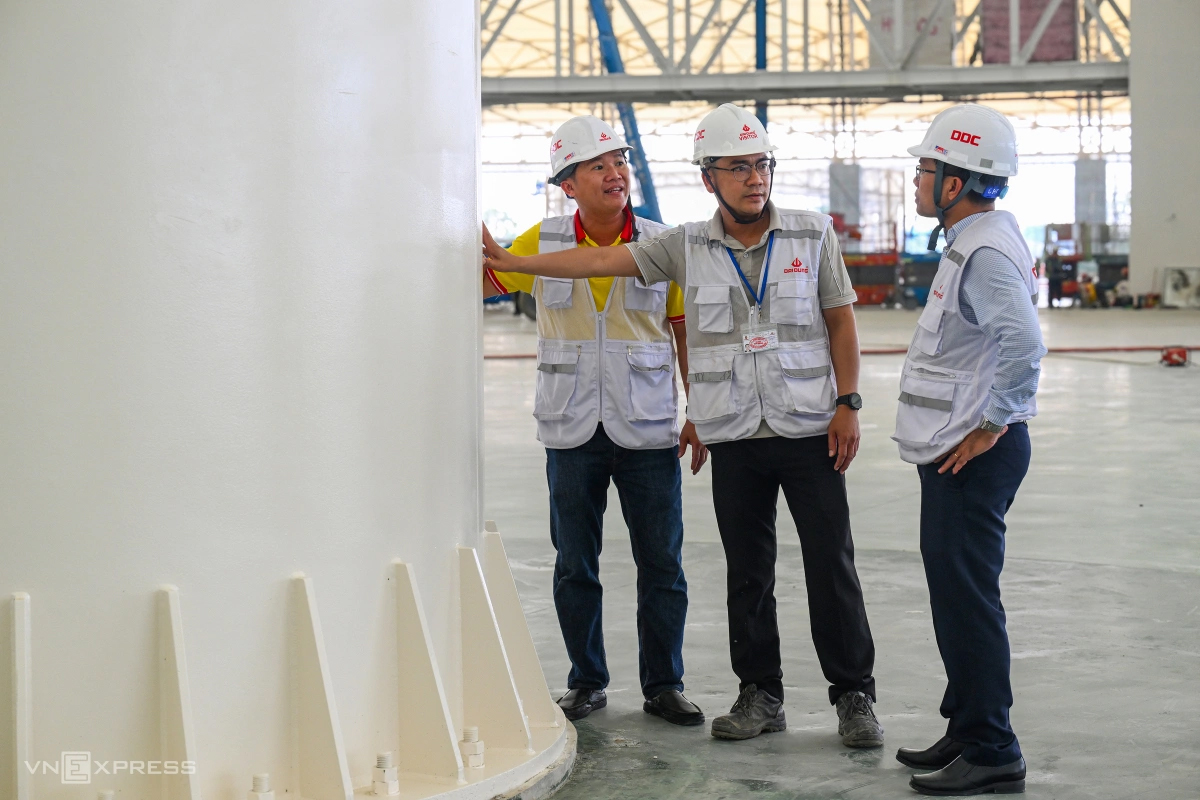
Mr. Trinh Van Tu, Director of DaiDung Company, the project’s principal contractor, emphasized the complexity of designing the dome-shaped main exhibition hall.
The intricate fabrication and installation process, utilizing a spatial truss system with box-shaped radial beams capable of withstanding both vertical and horizontal forces, demanded five months of meticulous effort.
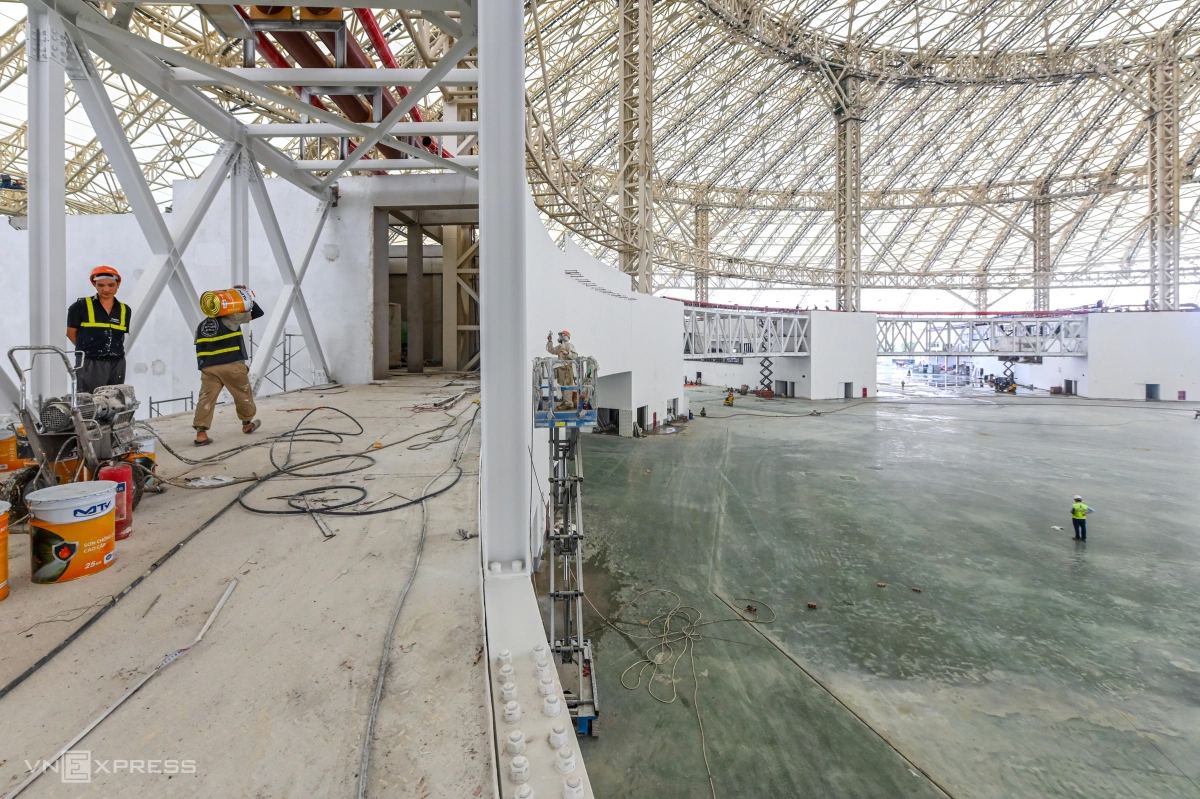
The various zones are swiftly nearing completion, with workers applying the final coats of paint to the walls. The iconic fan-shaped exhibition halls, each covering approximately 9,000 m², are designed to accommodate 400–450 standard 3×3-meter booths, while the central exhibition hall spans 10,500 m².
.
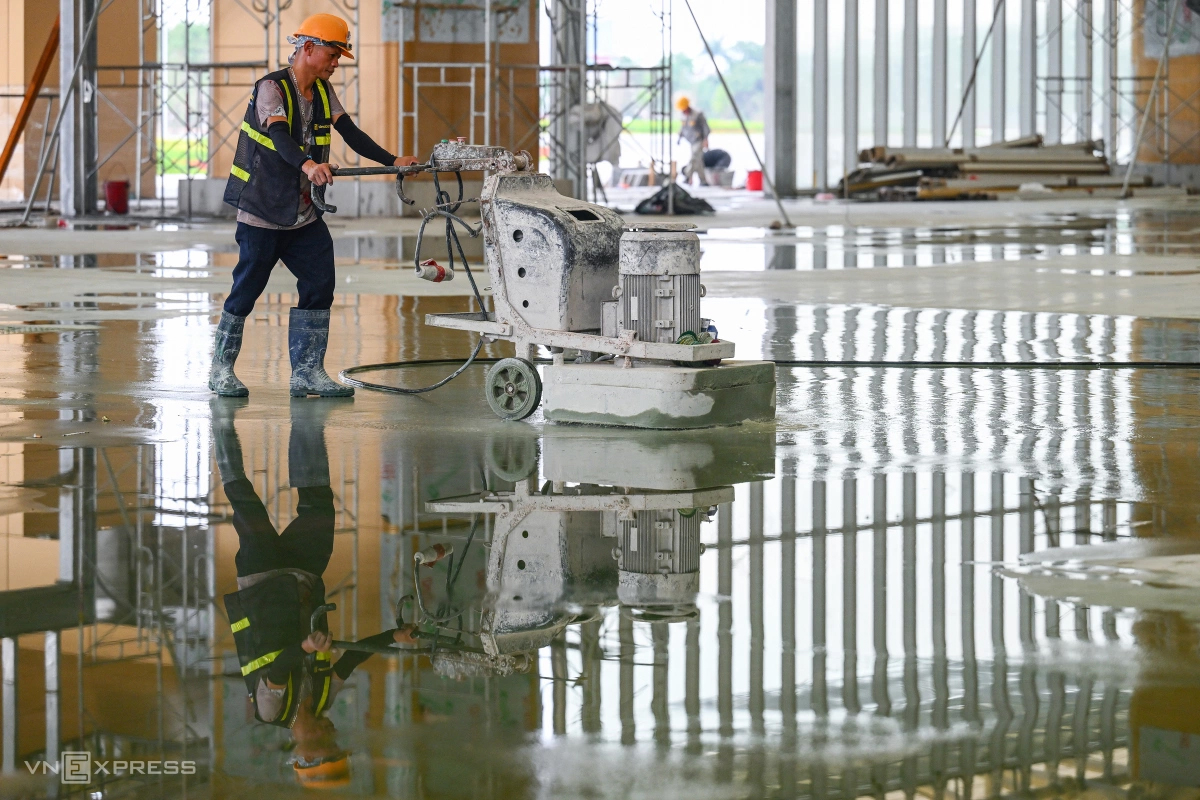
The final cleaning of the building’s flooring is being expedited to ensure the project meets its July 2025 handover deadline.
With its grand scale and modern architecture, the Co Loa National Conference and Exhibition Center aspires to become a premier regional hub for trade fairs and exhibitions, elevating Vietnam’s stature on the global economic and cultural stage.

All steel structure components are of super-sized and super-heavy specifications, requiring the contractor to mobilize maximum resources, materials, and large-scale equipment, with operations organized across three independent shifts.
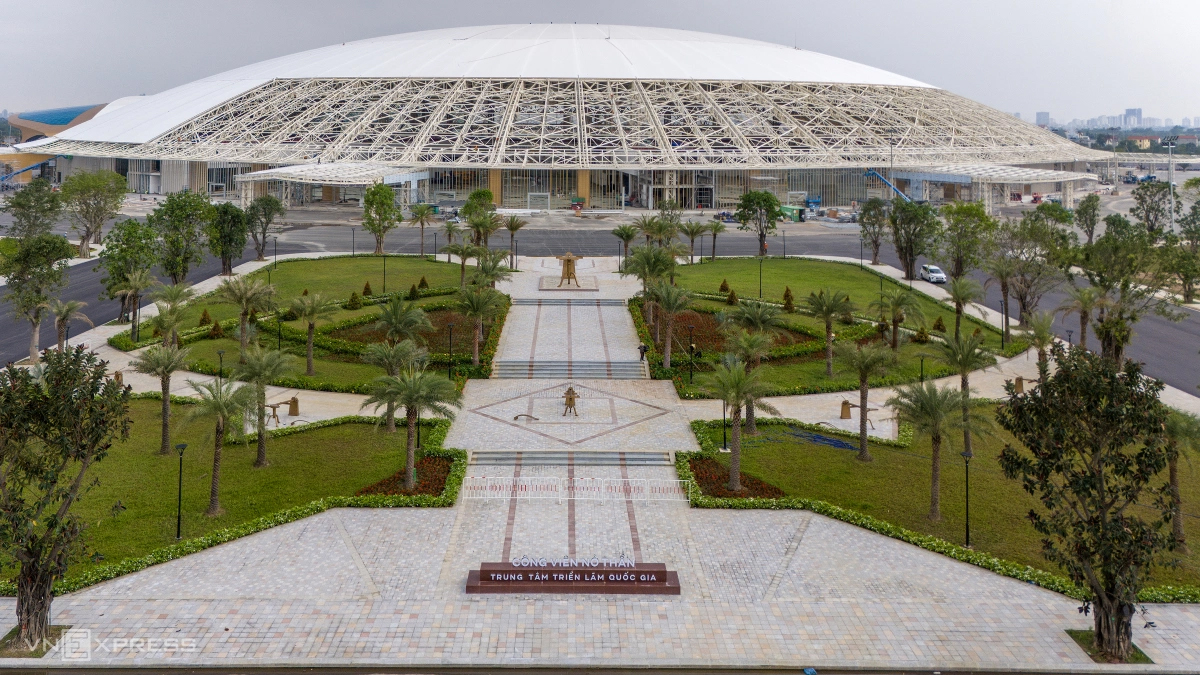
A standout feature of the center’s exterior is the Divine Crossbow Park, inspired by the legend of King An Duong Vuong, adding a profound cultural dimension to the landscape.
