In addition to the main bearing frame, the subframe is an equally significant object in a building project, particularly an industrial infrastructure project. The subframe is similar to the backbone branches that conduct and support the main frame for stronger reinforcement. This article will give you an overview of structural steel subframes.
1. What exactly is a steel structural subframe?
1.1. Subframe Definition
Steel structure subframe (secondary load-bearing structure) is a load-bearing frame system component that transmits load to a building. The subframe, in particular, is a common item in manufacturing and industrial infrastructure projects.
1.2 Subframe Types
The subframe is in close proximity to the main load-bearing structure (main frame), which includes purlins and roof bracing, column bracing, and so on.
– Purlin: A horizontal roof structure used to support the upper corrugated iron component of factory and industrial buildings.
Roof bracing systems are classified into three types:
- Vertical bracing system
- Upper wing brace system
- Lower wing brace system
– Column bracing system: is a load-bearing transmission system that ensures good longitudinal resistance while keeping the column portion stable and the building free of geometric distortion. The bracing system’s duty is to receive and transmit loads such as wind load on the return wall and vertical braking force of the crane to the foundation.
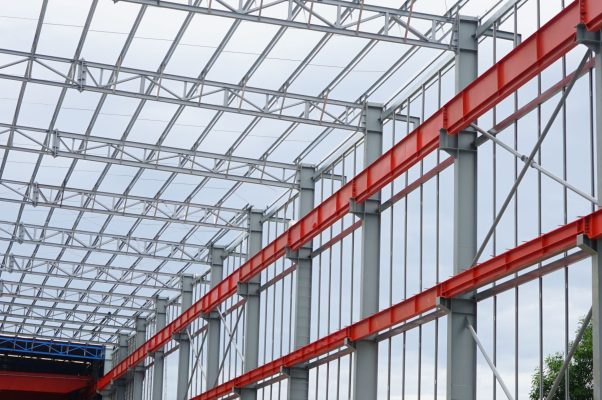
2. What is the subframe’s role and relationship to the main frame?
Sub-frame/Sub-Components-The manufacturing steel structure’s bracing aids in increasing connection capacity.
Simultaneously, the main frame ensures the stability of the pre-engineered steel building frame during construction. Roof bracing, steel building column bracing, purlin bracing, gable bracing, and so on are examples of bracing structures.
The subframe is connected to the main steel structural frame, which is responsible for delivering force to the foundation and keeping the building stable and sturdy. As a result, the subframe must still be arranged, built strongly, and the force diffused and distributed uniformly. The basic goal is to ensure that the overall load capacity of the frame system is greater than the volume of the building.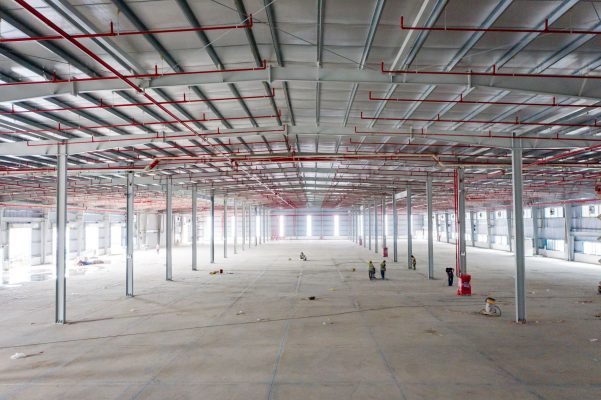
3. What distinguishes DDC steel structure subframe?
3.1 DDC Advantages. steel structure subframe
With the ability to process, manufacture, and erect leading steel structure projects in Vietnam, DDC steel structure subframe members always meet the following high quality criteria:
- Good strength
- Flexible texture
- Exact assembly.
Simultaneously, the DDC steel structure subframe is committed to current requirements and to executing the supporting and linking roles with the main frame properly. The quality of the DDC sub-frame has been demonstrated by works/projects that have stood the test of time and are long-lasting.
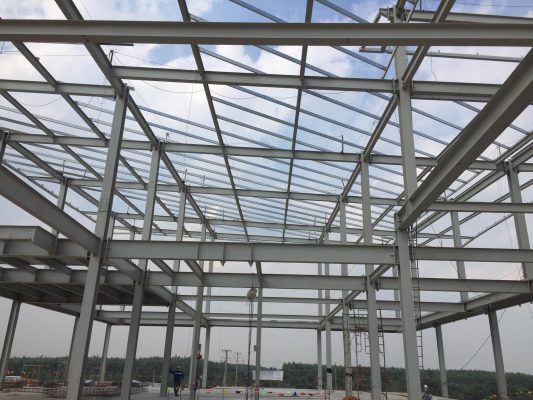
DDC’s previous projects have ensured the aesthetics and boosted the experience value of the job for the investor/business owner.
3.2 DDC steel structure construction:
3.2.1 Field hospital project in Binh Chanh
DDC’s duty is to source, build, and install the steel structure main frame, subframe, and roof system.
3.2.2 Masan Factory – Binh Duong
- Completion year: 2021;
- The role DDC performs: supply, manufacture and install steel structure main frame, subframe and roof system.
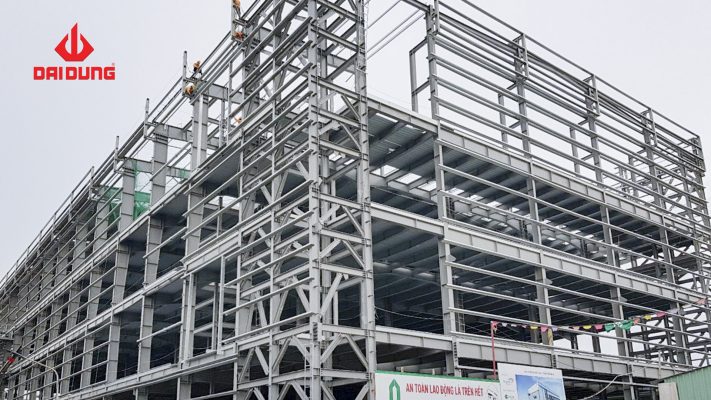
3.2.3 Construction of the Rita Vo – Nha Be factory
- Year of completion expected: 2023
- DDC’s responsibilities include the provision, production, and installation of steel structure main frames, subframes, and roof systems.
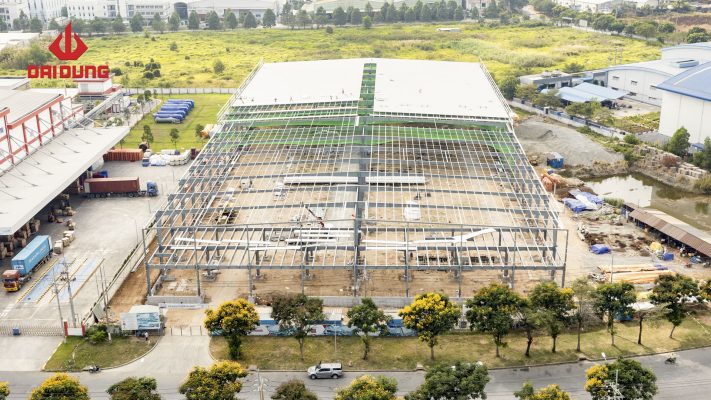
Resources by MKT DDC
